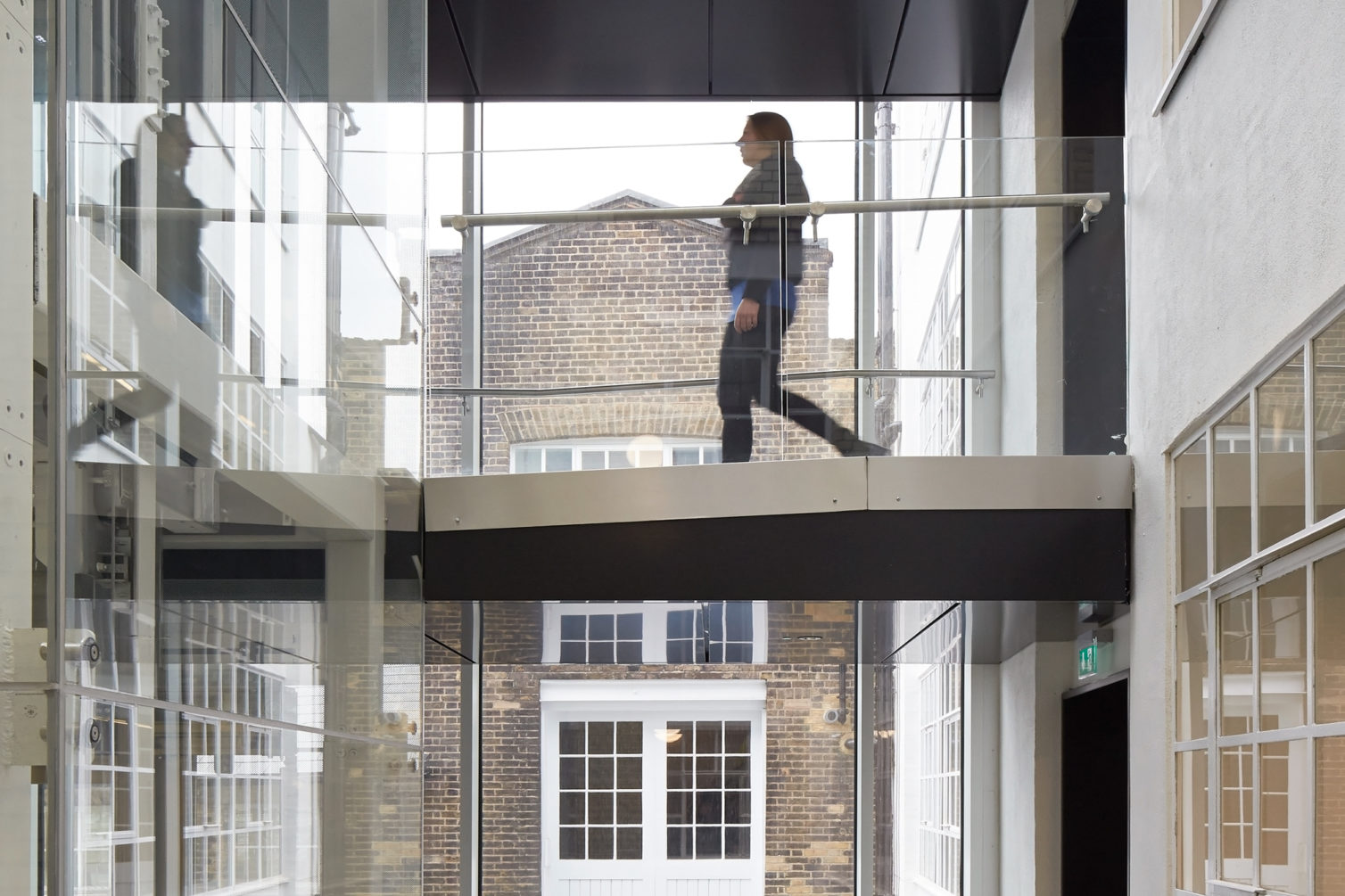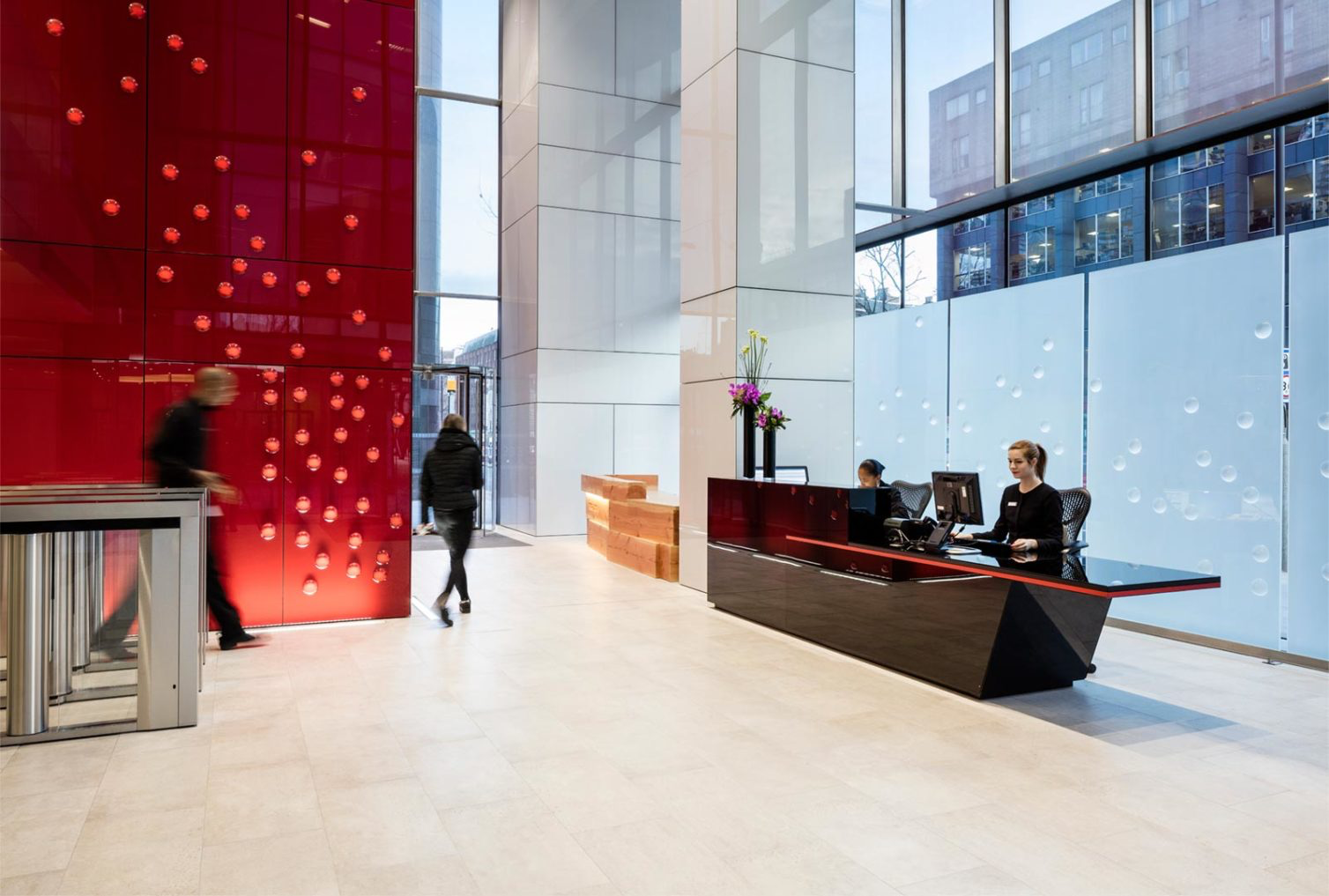For the road ahead
As the saying goes: “The best laid plans of mice and men often go awry”. Whether it’s site access, hidden structures, pressures from tenants or other environmental factors, risk is an inherent part of development. But it can be identified and mitigated with our team’s hands on, collaborative and rigorous approach. Read on to hear how our approach to project management drove the success of two landmark works. To understand how we can help you meet your development challenges, please get in touch.
The Heal’s Building: developing a legacy

The Grade II* listed Heal’s Building has seen many different lives through its over 200 years, with a unique blend of uses from horse stables to warehouses and bed making workshops. But its unique history also meant that the modern building suffered from poor functionality and connectivity for its owner’s office space requirement. We were briefed to rationalise and update the space to make it fit for purpose for now and in the future.
However, turning The Heal’s Building into a more usable space meant navigating a catalogue of risks and challenges: strict conservation parameters; legacy construction issues without historical documentation; local residential and retail tenant considerations including the world-famous Heal’s furniture store continuing to trade seamlessly as work was underway.
As we investigated the structure, we uncovered hidden basements, illogical M&E services routes, obsolete fire protection systems and numerous era-specific features to consider. We therefore took a bespoke approach, solving each of the building’s unique challenges in a different way.
Our rigorous management of the design and preparation stages included multiple listed building consents, 1:2 scale drawings of key elements to meet conservation demands as well as forensic inspection and surveys of the site with contractors during the tender process.
This allowed us to analyse and understand the site prior to contract and before work began, mitigating potentially costly delays or revisions on the fly. We also undertook early discussions and negotiations with tenants and residents local to the site to maintain open communication and facilitate smooth progression of the works.
The result was a beautiful and rejuvenated space, faithful to its heritage and ready for the future. It was also a commercial success from a letting perspective attracting top “creative” sector tenants for record rents in the area.
Working against the clock and around tenants

Helping our clients secure maximum value from their assets requires flexibility and collaborative and innovative planning – both of which came to play in our major refurbishment of 338 Euston Road.
Our works included significant structural alterations, across the top eight floors of the 17-storey building, with the intention of improving the layout and usability of the floorplates, plus natural light to them. In doing so, the air-conditioning strategy was completely changed so that large ducts at each column position were removed, which improved the performance, efficiency and sustainability credentials.
These works took place above sensitive tenant occupied floors, which couldn’t be disrupted throughout the project. We devised methodologies to keep the day-to-day operations smooth for other tenants amid the extent of refurbishment going on overhead. We also instigated logistics plans to allow unimpeded access to and from their floors, despite a separate but concurrent lift replacement programme which also restricted contractor access to the works areas!
In the course of our refurbishment, a social media tenant agreed to move in to the new office space subject to a tight deadline for occupation. We were able to mitigate timing risks by including their very specific fit-out needs into our package of works – and then managed that process closely to complete within the agreed window.
In just eight months, our refurbishment delivered the structural alterations and Category A and B fit-out, as well as a remodelled reception, shell and core A1/A3 retail space at ground floor and new showers, cycle storage and drying rooms in the basement. The works achieved a BREEAM Very Good rating and the EPC has been increased from the previous E rating up to a C.


